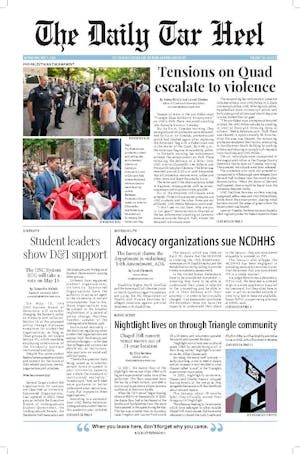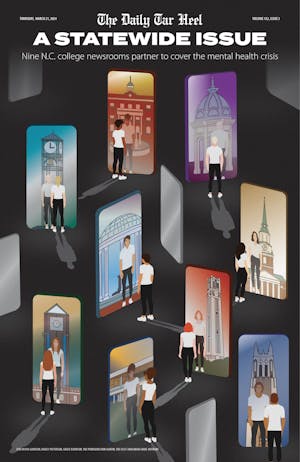The Carrboro Board of Aldermen gave a planning group the green light Tuesday to continue its examination of how downtown businesses interact with residential areas.
The downtown commercial-residential interface subcommittee, formed in June, presented the aldermen with its recommendations for creating a downtown neighborhood protection overlay.
An overlay is a set of guidelines for each zoning classification, meant to shape how commercial districts and residential districts meet each other.
“We wanted to get away from an abrupt change between the commercial character and the residential character,” said subcommittee member James Carnahan.
With steadily growing development and the town’s Vision 2020 plan, which calls for an expansion of downtown commercial zoning, Carrboro formed the subcommittee to help preserve its small-town atmosphere.
The group, made up of aldermen, planning board members and citizens, was charged with planning future additions to the downtown area, including zoning changes and creating open spaces.
In regards to zoning, the group explored two options to minimize the impact of building height in commercial areas.
But it instead proposed the overlay district.
Though the group’s work on open spaces continues, the aldermen’s Tuesday approval will allow the zoning changes to move forward.


