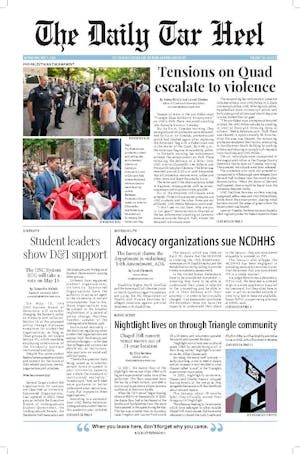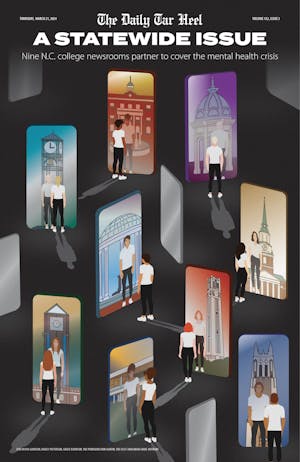The development company charged with designing two multimillion-dollar mixed-use developments that could reshape the downtown's face now are completing their final project drawings.
The Chapel Hill Town Council got a chance Monday night to review a few possible designs for mixed-use developments slated to be built on lot 5 and the Wallace Deck area with Florida-based design consultant Ram Development Company.
Lot 5 is at the corner of Franklin and Church streets and the Wallace Deck sits on East Rosemary Street.
The town chose Ram Development to head the project's first phase, which will include efforts to create designs for lot 5 and the Wallace Deck that council member Mark Kleinschmidt said he hopes "bleeds Chapel Hill character."
The town's part of the bill eventually could top $8 million.
The lot 5 sketches presented Monday night feature a tower about 120 feet high - more than eight stories - coupled with two retail spaces and more than three parking levels underground.
"We've made minor changes from the last sketch," Ram Vice President Susan Tjarsken-Russos told the council. "There is a synergy between lot 5 and the Wallace Deck."
The company designed the buildings to be friendly to residential areas and accessible to pedestrians, Ram representatives said. They also revised the parking area to more closely follow the infrastructure of the edifice atop it.
The disparity between the centerpiece structure of lot 5 and its four-story counterpart, sitting adjacent on the corner of Rosemary and Church streets, brought up some debate.


