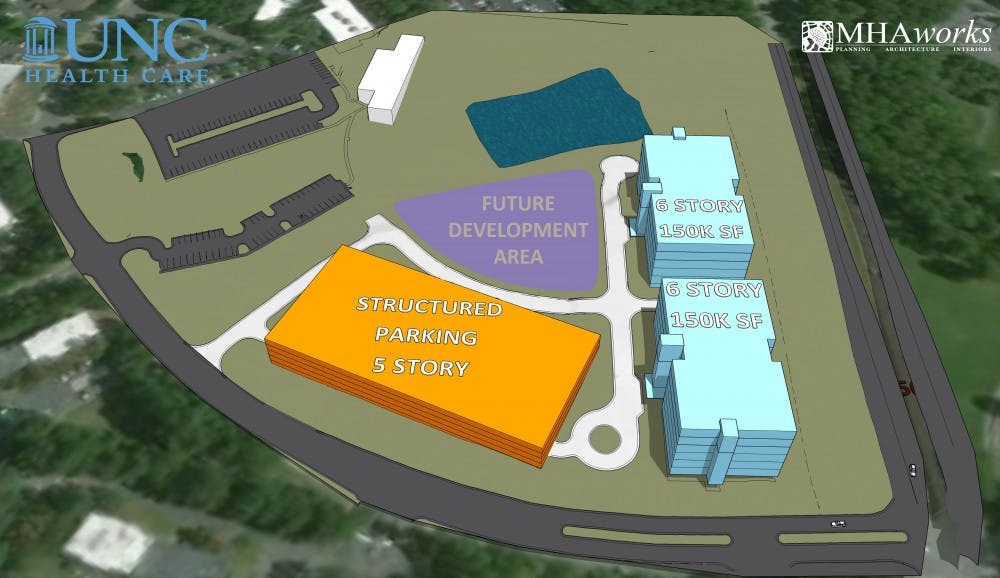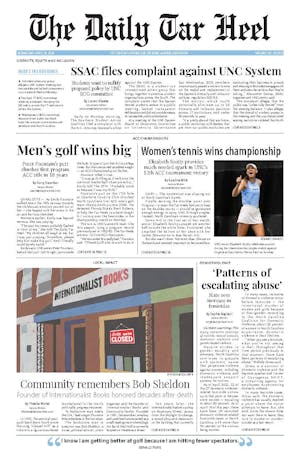UNC Health Care has proposed a concept plan for the Town of Chapel Hill to redevelop University-owned property along U.S. Highway 15-501, near Interstate 40 and the entrance of Chapel Hill.
The Town of Chapel Hill’s Community Design Commission heard the proposal in a meeting on Tuesday night. The concept plan will likely be proposed to the Town Council in a few months, but the project has yet to receive approval from the council.
The proposal calls to demolish four of the five existing buildings on Eastowne Drive. The buildings will be replaced with 300,000 square feet of office space across two six-story buildings.
UNC Health Care spokesperson Tom Hughes said the University’s ownership of the Eastowne property along with its accessible location made it a good choice for the new development.
“UNC Health Care owns much of the land on the inside loop of Eastowne Drive, and we currently have buildings in place there,” he said. “Due to its proximity to I-40 and 15-501, this is a great location to redevelop.”
The concept plans indicate construction will occur in a phase system. The proposed first phase will be centered around building one of the two proposed six-story buildings. In the hearing on Tuesday, only the first phase of project was presented to the Community Design Commission, which brought concern to some board members.
“Whatever happens needs to be cohesive, because there’s a lot of big buildings that are kind of ugly,” said Chapel Hill Youth Council liaison and Commission member Mac Stringer.
Hughes said the developer anticipates the second building will not be needed for another three to five years following the initial construction.
According to the project plans submitted to the town, the two new buildings will “optimize visibility and create a strong welcoming, urban gateway for the new commercial development.”



